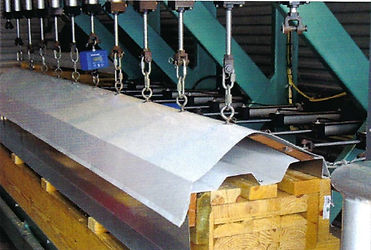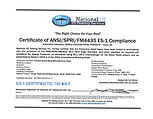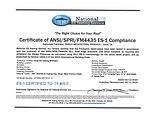Products
Quick Links

Temple Architectural Products was designed to provide proven, economical solutions for sheet metal installations used throughout the sheet metal industry today. Our staff has over 100 years of both sheet metal design and fabrication experience. Our products include a wide range of Standing Seam Metal Roof systems, Es-1 Certified Copings and Edge Metals, Seamless Soffit, Fascia and Vented Fascia systems along with a complete line of residential and commercial Seamless Gutters and Downspouts. Temple Architectural Products are available in a variety of different metals and finishes and offer solutions for most sheet metal applications needed today.
DOWNLOADING TIPS
Downloading Forms
*It's important to note, our PDF's are 'fillable' which means they can be filled out on a computer, smart device or printed and scanned back in.*
Desktop
1. Open any Form you want by selecting it
2. Press download
3. They will be accessible in your 'Downloads' folder to
print or fill out as a fillable PDF
4. Open the PDF and click in the fields to type
5. Save the PDF as the original product name with any
additional information following
6. Include the form as an attachment in your 'Request a
Quote' Email
Mobile
1. Open any Form you want by selecting it
2. Save File
3. Form should be accessible in Files app to print
or fill out
4.Open file in an app such as Adobe Fill & Sign to complete form and export
5. Save the PDF as the original product name with
any additional information following
6. Include the form as an attachment in your
'Request a Quote' Email
Repeat this process for ANY and ALL forms pertaining to your job.
Send all forms in the same email.
For more information on requesting a quote or estimate, visit our
Request a Quote Page.
COPING
ES1
ES-1 Certified (With Limitations)
EDGE METALS
ES1
ES-1 Certified (With Limitations)
COMPRESSION EDGE
COPING
GRAVEL STOP
ES-1 CERTIFIED FASCIA
ES1 Snap On Fascia

SOFFIT & FASCIA
ES1
ES-1 Certified (With Limitations)
SOFFITS
FASCIA
VENTED FASCIA
Seamless Reveal Panel, Half Vent
Seamless Reveal Panel, Full Vent
Double 6, V-Groove Panel, Solid, Seamless
Double 6, V-Groove Panel, Half Vent, Seamless
Double 6, V-Groove Panel, Full Vent, Seamless
Triple 4, V-Groove Panel, Solid, Seamless
Triple 4, V-Groove Panel, Half Vent, Seamless
Triple 4, V-Groove Panel, Full Vent, Seamless
Flush Seam, Solid, Break Formed
Flush Seam, Vented, Break Formed
Flush Seam, Half Vent, Break Formed
V-Groove Panel, Solid, Break Formed
V-Groove Panel, Vented, Break Form
STANDING SEAM PANELS
Temple Architectural Residential and Commercial project Standing Seam Roof Panels are available in both 11SP" (standard panels) and the new 11 LS" (labor saving panels)
Labor Saving Panels

Key Features:
• All panels ore pre-cut to length.
• All panels ore pre-notched on both ends [top and bottom).
• All panels labeled for easy installation.
• All panels delivered to job site ready to install.
LS PANELS ONLY APPLY TO
• 1 1/2" Snap Seam Panels
• 1 1/2" Mechanical Seam Panels
The "SP" Panels are standing seam panels which require field notching and field tabbing prior to folding the panel over the drip edge for proper installation. The "SP" panels can be purchased as a package, cut to length with all necessary clips, fasteners, sealants, butyl tape and trims delivered to your job site ready for installation.
The "LS" panels are truly a "Labor Saving" standing seam roof panel. The "LS" panels are pre-cut to the proper panel length, pre-notched on both the top and bottom of the panel and also pretabbed at the location of the female leg of the panel. This process allows the installer (with proper field measurements) to simply fold the bottom of the panel over the drip edge and hand fold the small pre-cut tab over the female leg of the panels without the necessity of cutting each panel end by hand. By pre-notching and pre-tabbing these panels, this process eliminates damaging the paint finish on the panel.
The machinery used for the manufacturing of both the "SP" panels and the "LS" panels is equipped with the newest technology in the roll forming industry. Integrated with architects and engineers 3D design software, Temple Architectural Products panels can be individually labeled prior to delivery and identified on your shop drawings for proper installation, minimizing installation time in the field. The "LS" panels also eliminate the need to hand notch your panels and will decrease contractor labor installation costs by as much as 30 percent, and minimize the material waste on the project. All Temple Architectural Products are custom cut to length to the projects final as built dimensions. All Temple Architectural Products standing seam panels can be purchased as a package with all necessary fasteners, sealants, and trims delivered to your job site, ready for installation!
PANEL TIS
Technical Information Sheets
ISO OF ROOF
Submittal Detail Drawings
ROOF PANELS
AND TRIMS
Production Drawings
1.0 Soffit, Flush Seam Panel, Solid
1.0 Soffit, Flush Seam Panel, Vented
1.0 Soffit, Reveal Panel, Solid
ES-1 CERTIFICATIONS
Introduction to
ES-1 Certification
The ANSI/SPRI ES-1 Roof Edge Standard is a reference for those who design, specify or install edge materials used with low sloped roof installations. This standard focuses primarily on design for wind resistance. It is intended for use with specifications and requirements of specific materials and edge systems used in the roofing assembly, including gutters.
These guidelines have been revised in accordance with the ASCE 7-02 document titled "Minimum Design Loads for Buildings and Other Structures" to provide a relatively simple calculation method for the determination of the wind uplift pressures on components and cladding for any building and any geographical location of the building.


Formed Coping W/ Continuous Cleat
24 ga. Steel Coping Cap, 20 ga. Steel Cleat
Vertical Design Pressure (Top): 444 P.F.
Horizontal Design Pressure (Face): 144 P.F.
Product Size: 4" Outside Face, 14 ¼" Wall Width, 3" Inside















